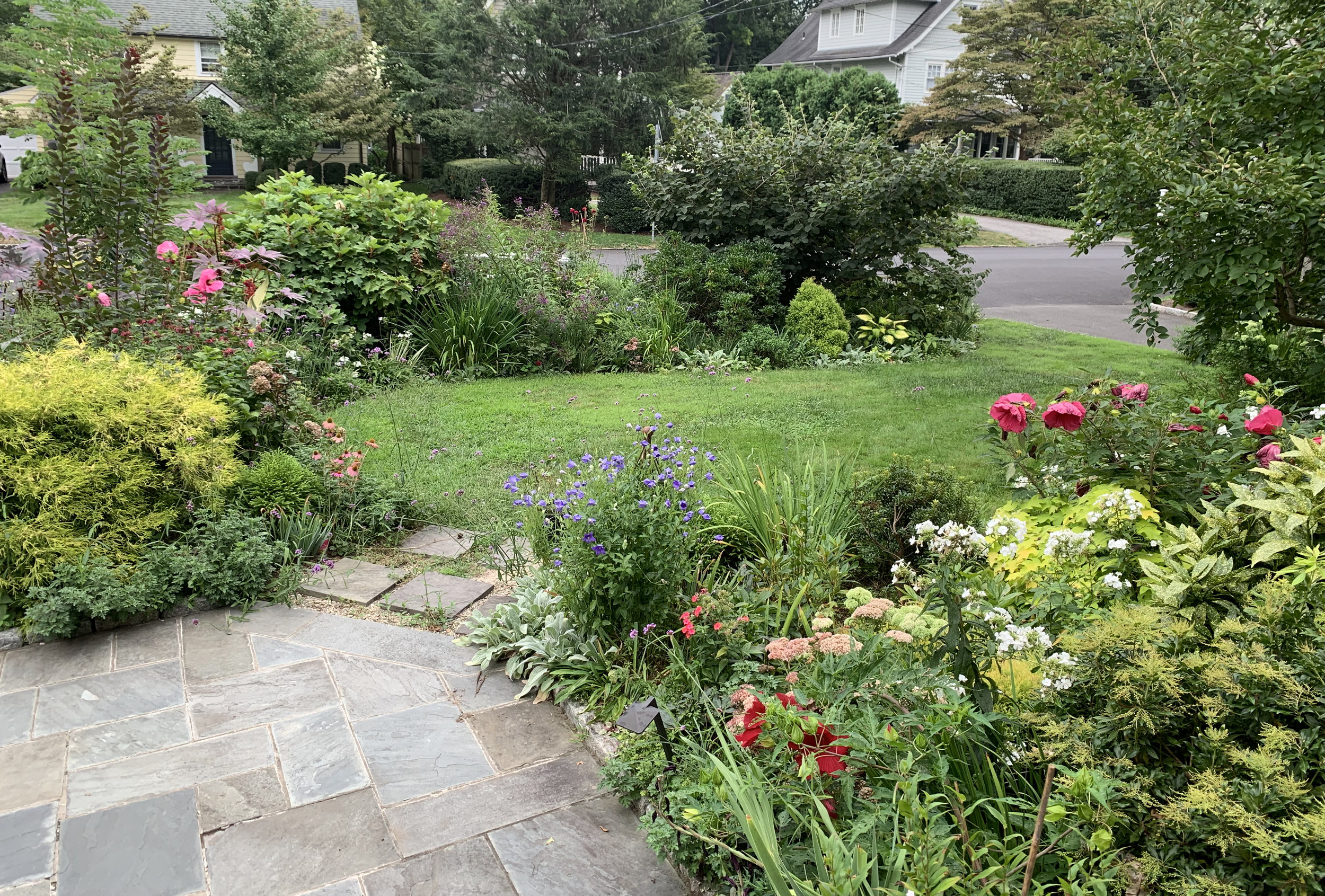Area 4: Club House Area:
$46,800 - $53,820
Costs include survey preparation, design and construction documents, re-grading and pavement reconstruction, upgraded pavement (parking spaces and speed humps), tree pruning and planting, repainting of club house roof.
The park’s historic club house and its environs stand along the southwestern edge, just north of the southwest pavilion (Area 1). The 1930’s era stone building provides restrooms to users of the sports fields and tennis courts filling the park’s southern end. Poured concrete walkways surround the building, bringing visitors from Arch Street (on the west side) around to the fields (on the east side). Pavement on the east side widens to provide a patio, with a flagstone paver edge. Several of the flagstones have cracked. The concrete is in good-fair condition, however lack of proper grading along the north and south sides has created a several-inch reveal on the concrete (resulting in a step-down on to adjacent grades). Mature beech and oak trees stand along the north side, and a row of crabapple trees lines Arch Street, near the building entrance. The trunk of one beech appears seriously damaged. A make-shift pull-off area in front of the building provides parking for a few cars, and boulders have been placed along Arch Street to prevent additional cars from parking on the lawn.
Scope of Work
· Prepare a topographic survey of the site, including locations of all vegetation, contours at 1’-0” intervals, and spot elevations around the building and along the pathway
· Prepare a design and construction documents (drawings and specifications) for the landscape surrounding the pavilion that includes:
o Reconstructing the pavement and re-grading the area surrounding the building to improve the walkway appearance and correct the reveal at the pavement edges
o Installing a more historically compatible material, such as granite pavers set on a flexible base
o Expanding the patio area to provide space for gatherings/concessions
o Upgrading the pull-off parking area to include a granite block edge and flush granite block pavers to delineate the parking area
o Creating a speed hump on Arch Street aligned with the club house entrance/entry walk
· Pruning the existing beech and oak, and replace the damaged beech with another of the same species; plant a matching tree on the opposite side of the club house.
· Repainting the roof structure according to the recommendations of the Engineering Assessment (Appendix C) and Architectural Assessment (Appendix D)
· Construct the improvements according to the drawings and specifications
